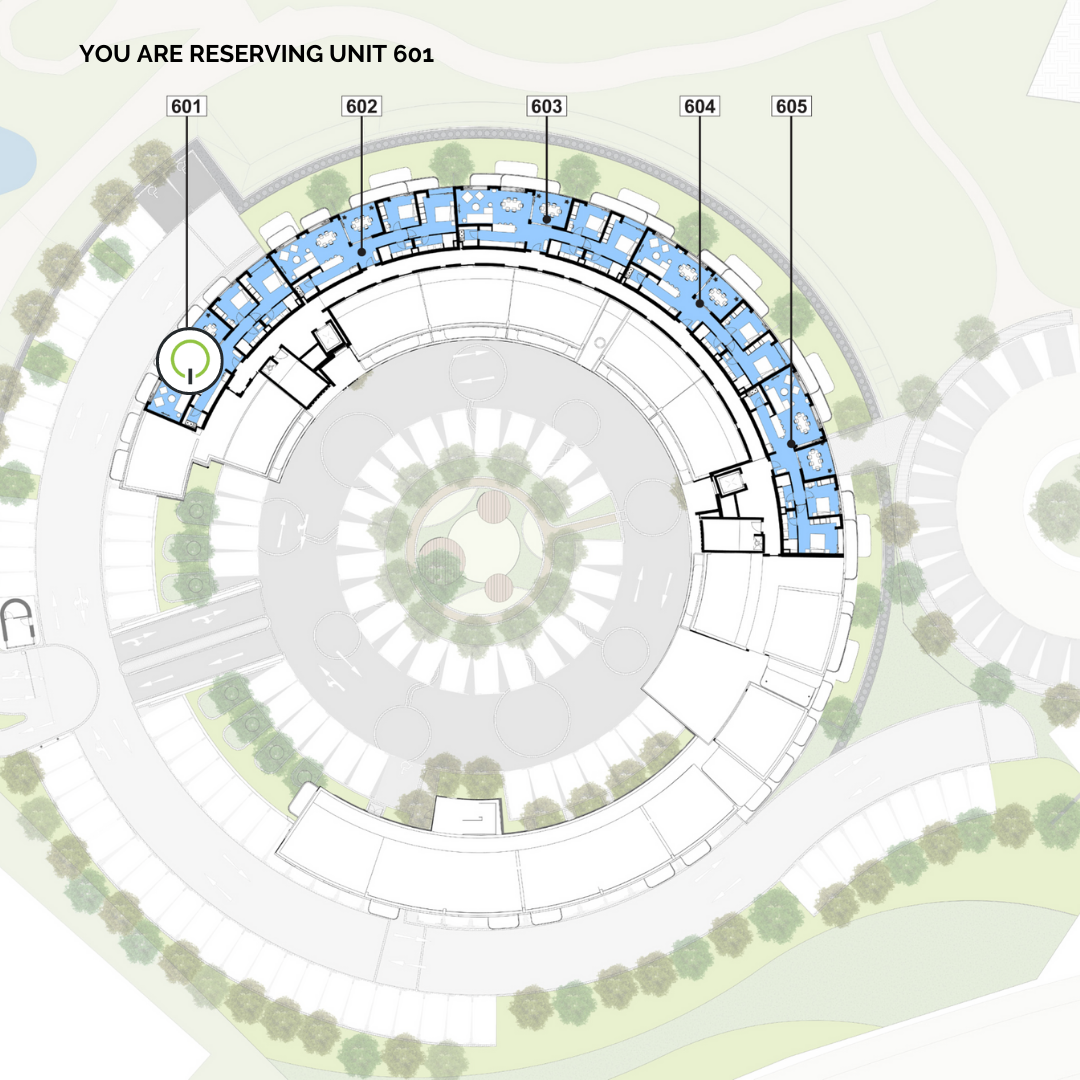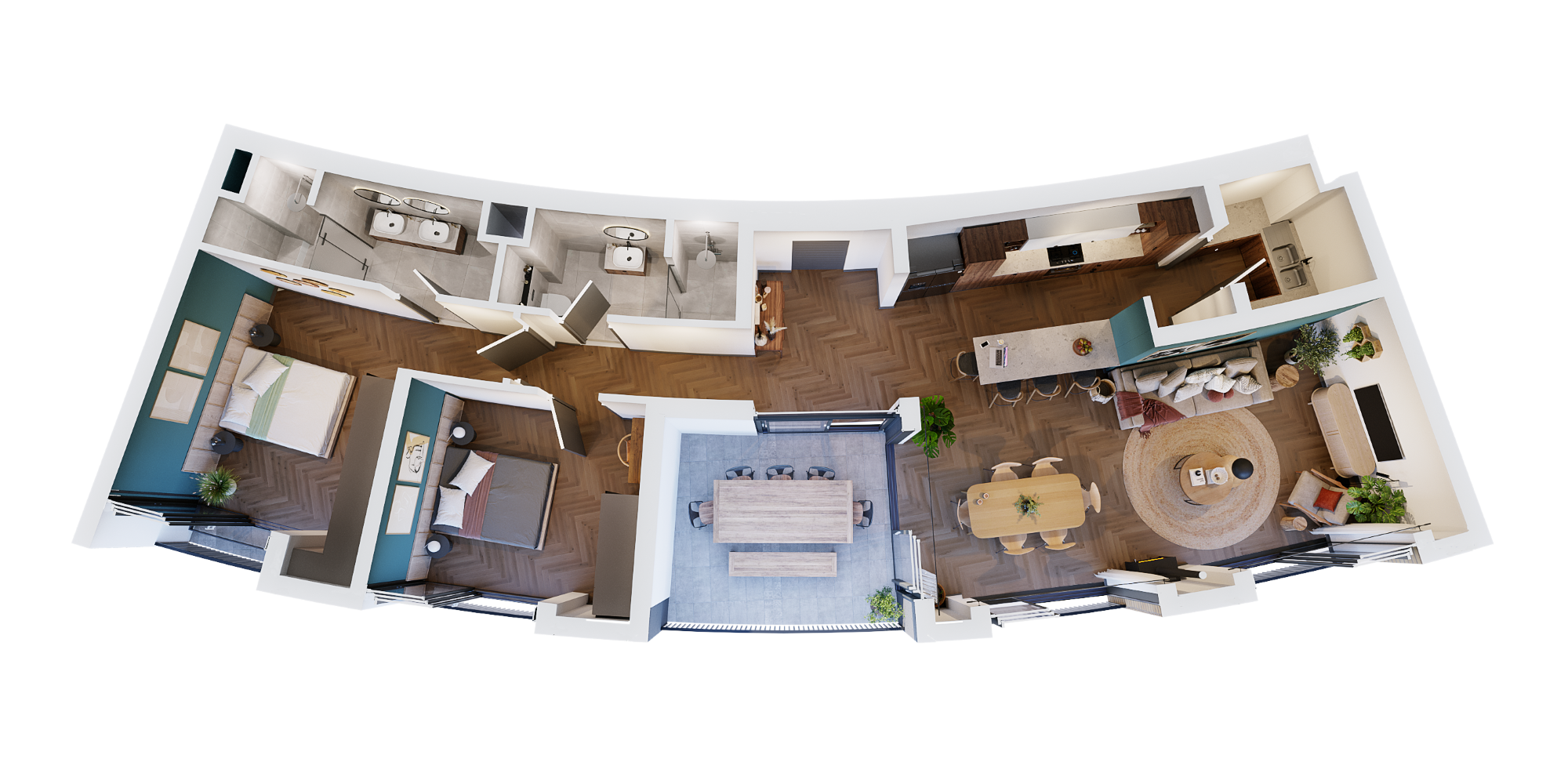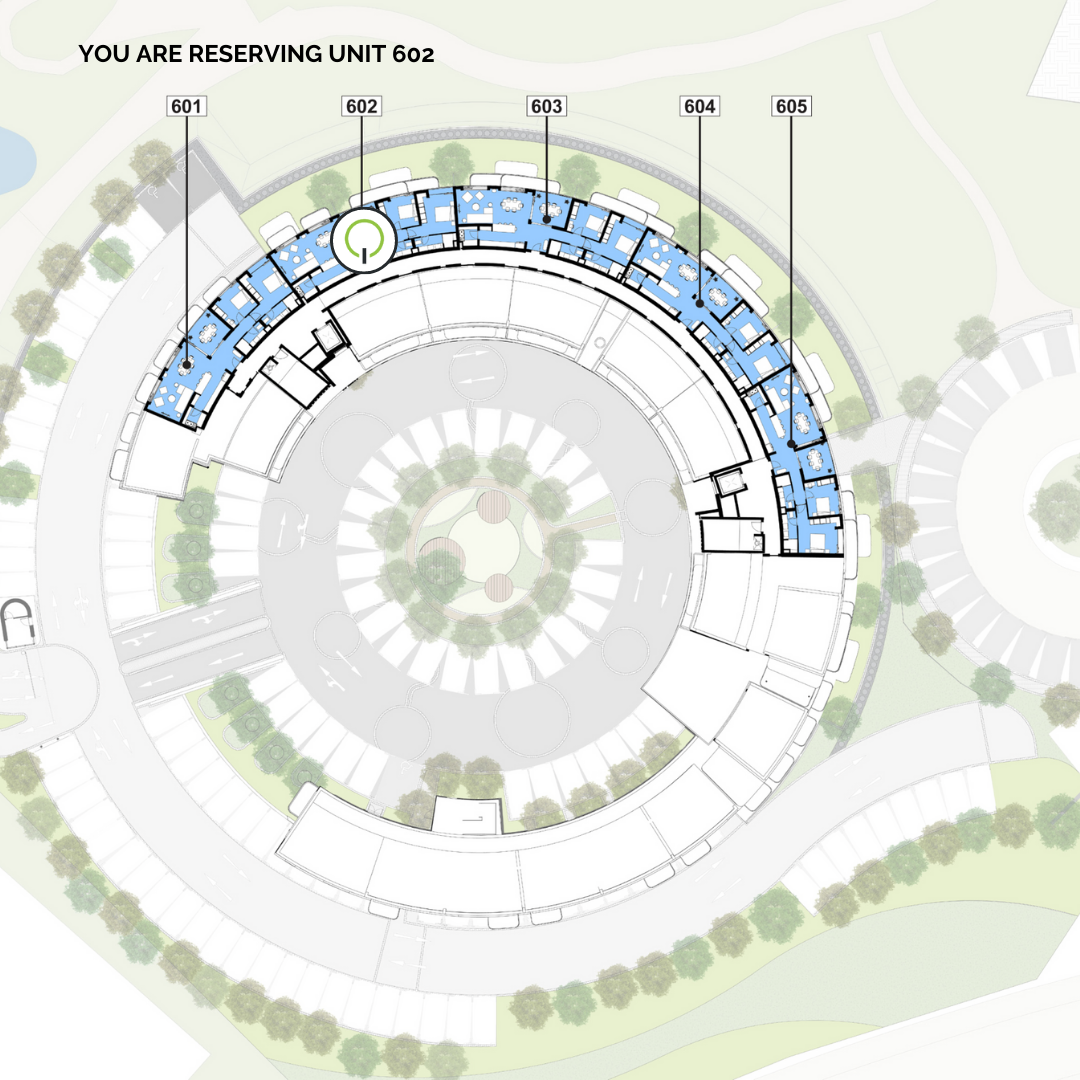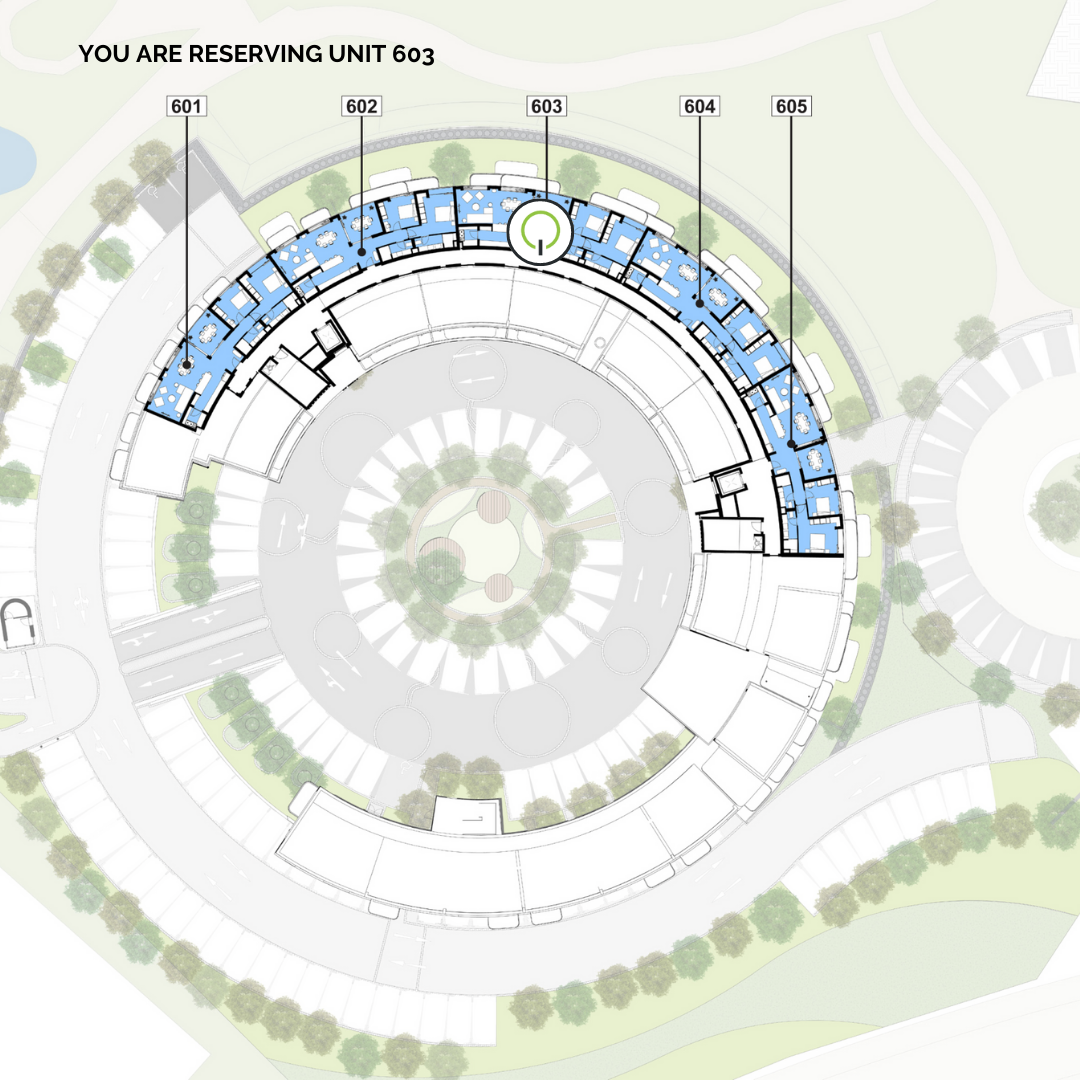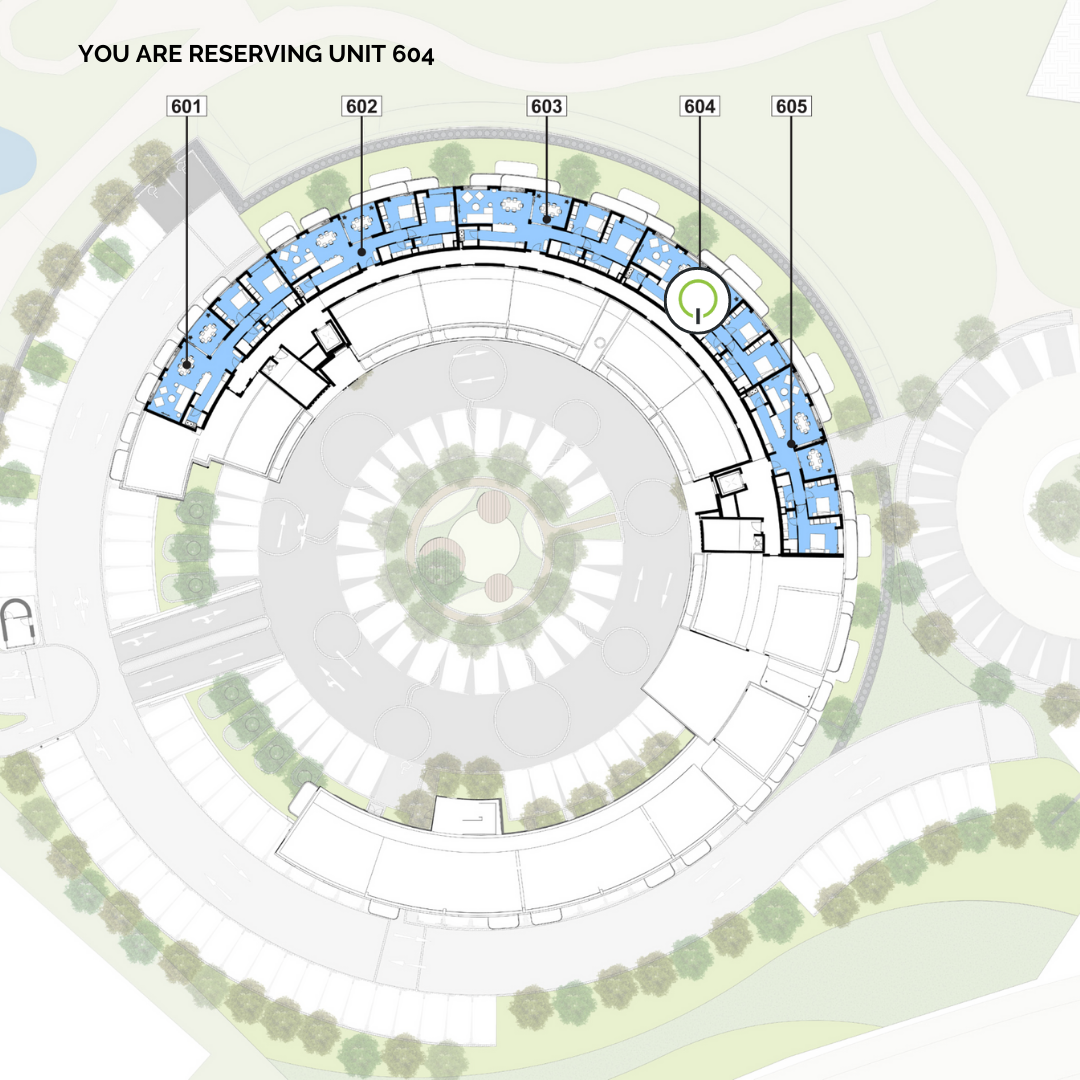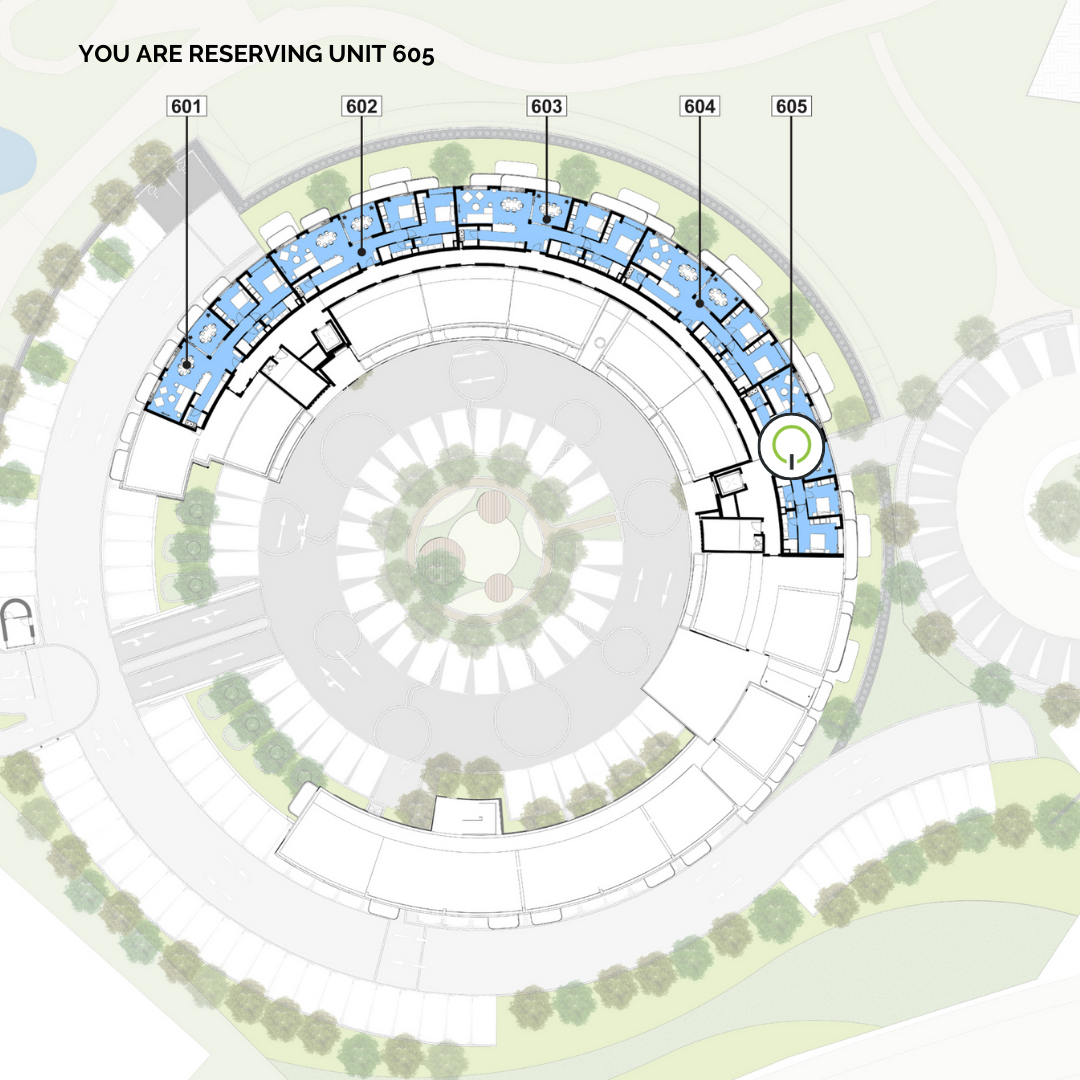LEVEL 6 SITE PLAN
Hover over the home icons to get an overview of the unit. Click on the home icons to learn more about each unit, enquire or reserve now.
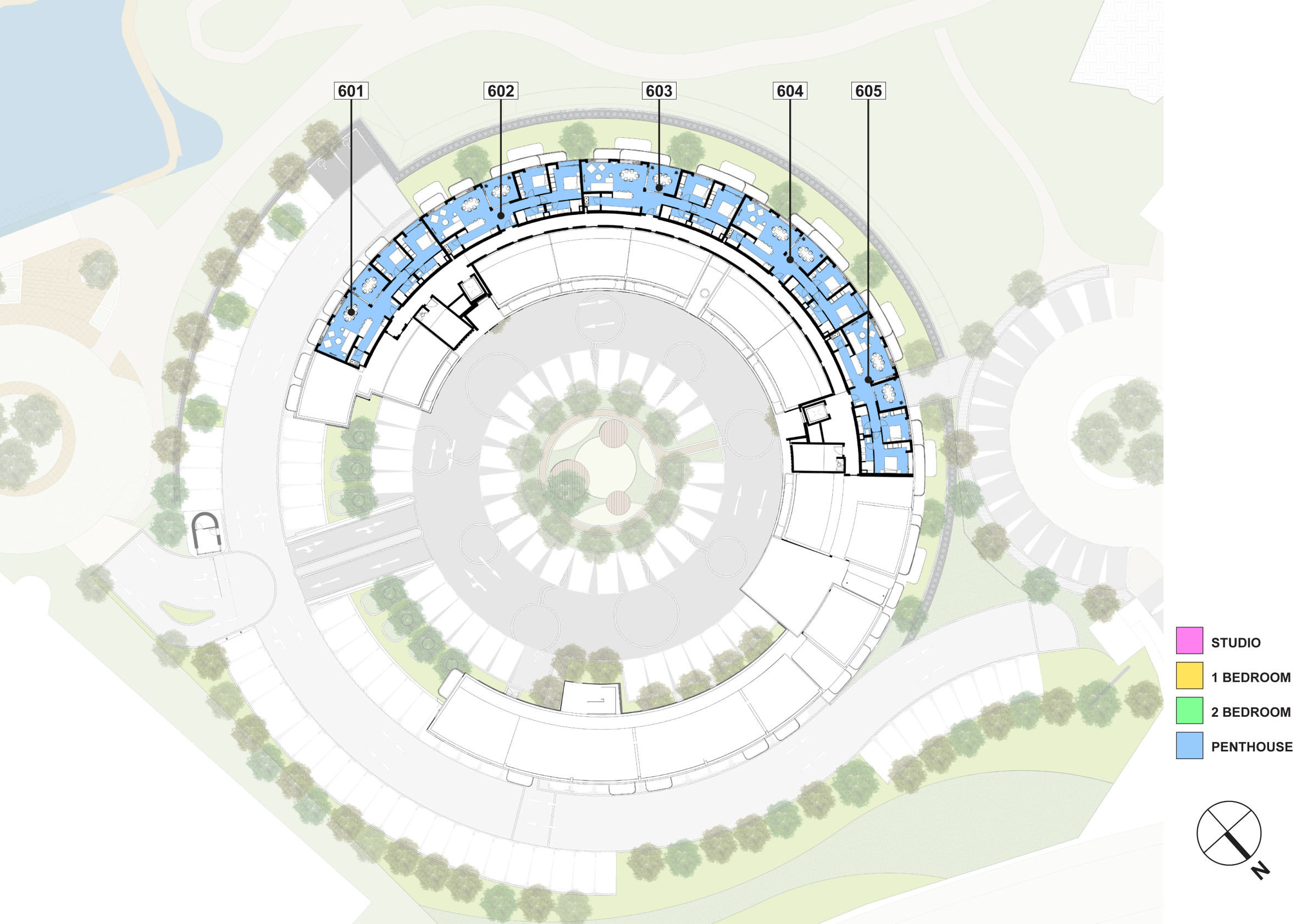
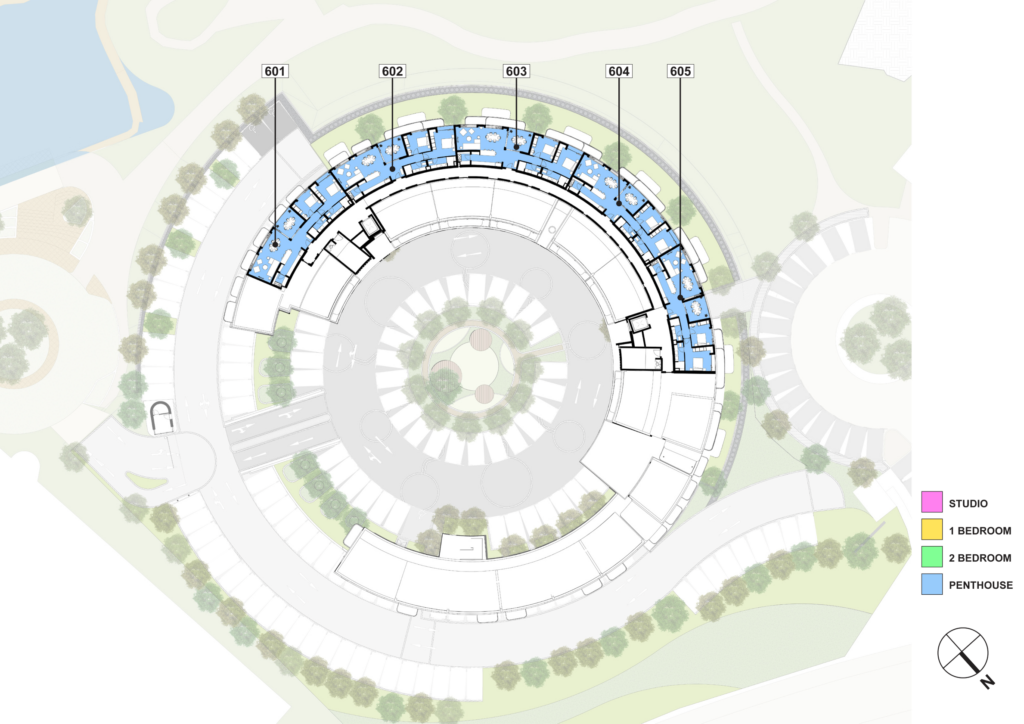
LEVEL 6 PRICELIST
Click on the Unit No to learn more about each unit, enquire or reserve now.
| Unit No | Unit Type | Price | Status | Bedrooms | Bathrooms | Internal m2 | Patio m2 | Total m2 |
|---|---|---|---|---|---|---|---|---|
| 601 | Penthouse | R- | SOLD | 2 | 2 | 105 | 16 | 121 |
| 602 | Penthouse | R- | SOLD | 2 | 2 | 105 | 16 | 121 |
| 603 | Penthouse | R- | SOLD | 2 | 2 | 105 | 16 | 121 |
| 604 | Penthouse | R- | SOLD | 2 | 2 | 105 | 16 | 121 |
| 605 | Penthouse | R- | SOLD | 2 | 2 | 105 | 16 | 121 |
QUICK LINKS
DISCLAIMER: Floor plans are intended to give a general indication of the proposed floor layout only. Computer generated images and photography are intended for illustrative purposes only and should be treated as general guidance only.
PROPERTY AGENTS
DEVON USHER:
TAMARIN SMITH
